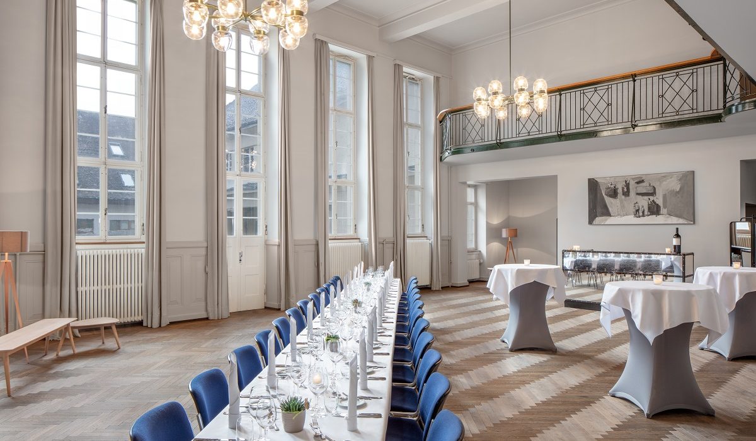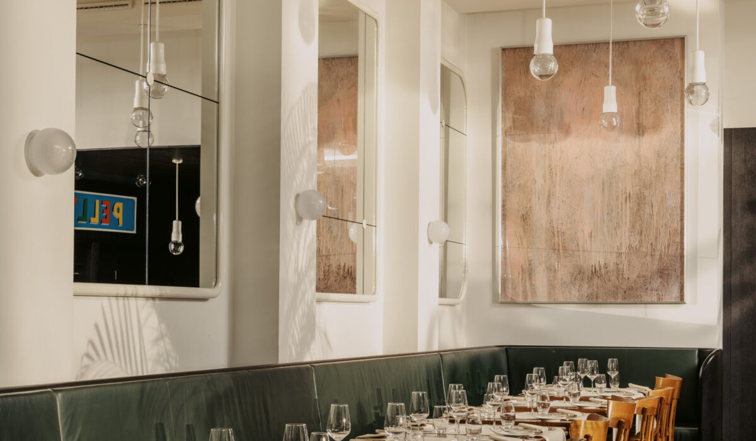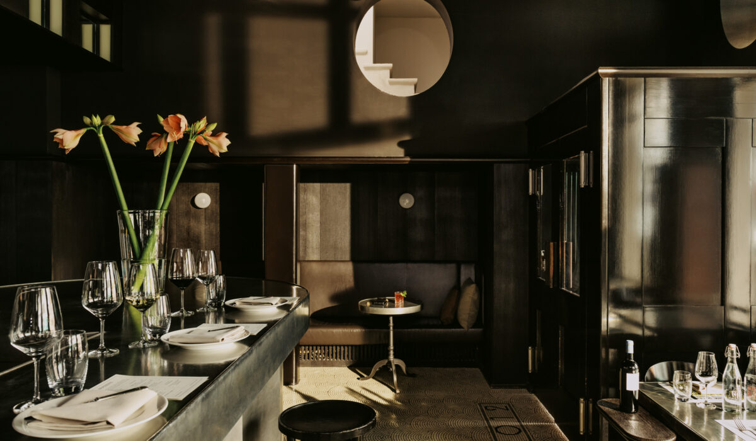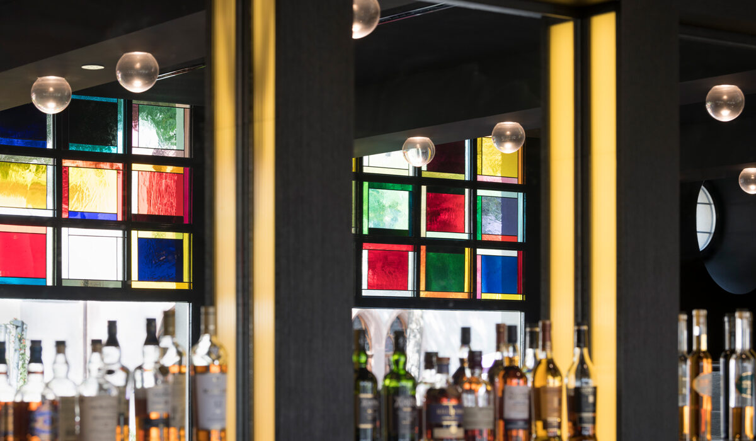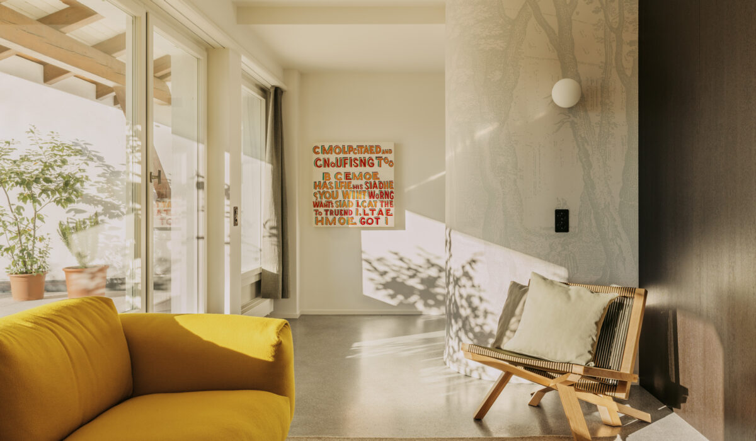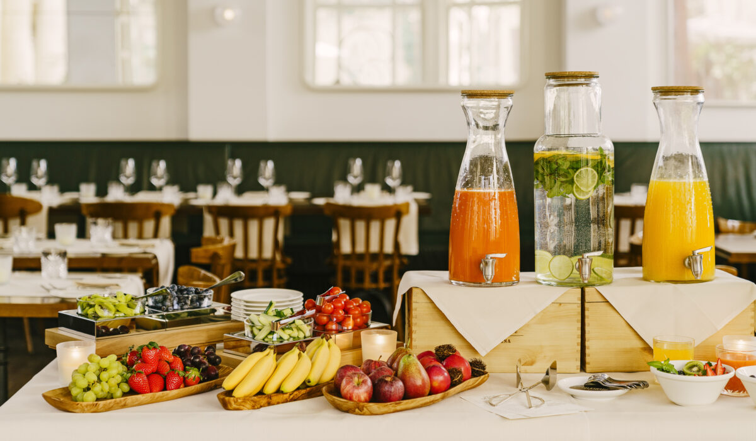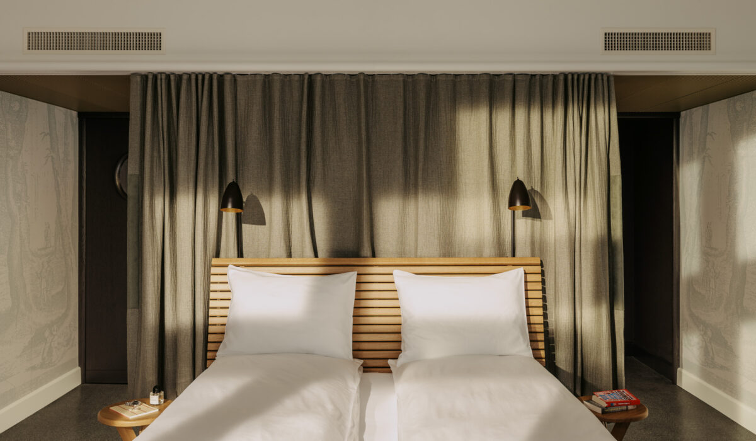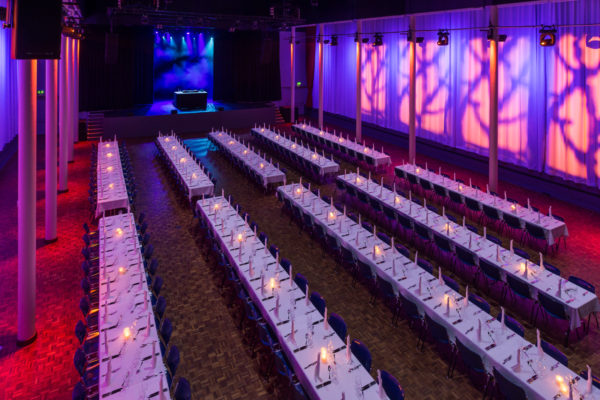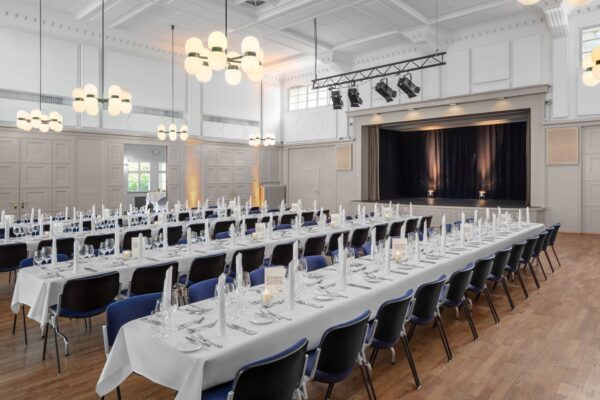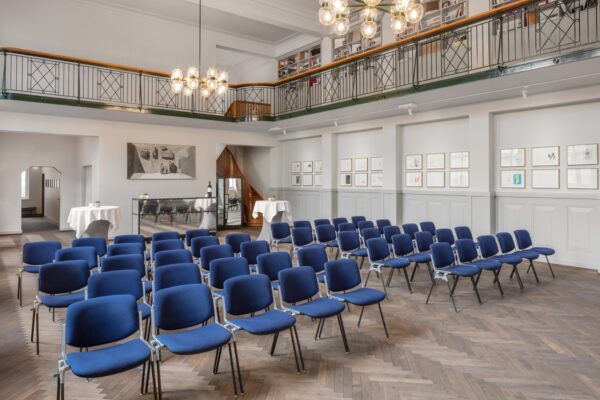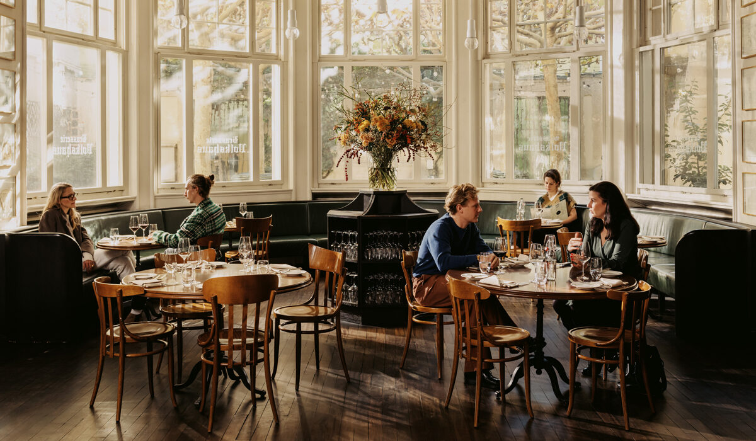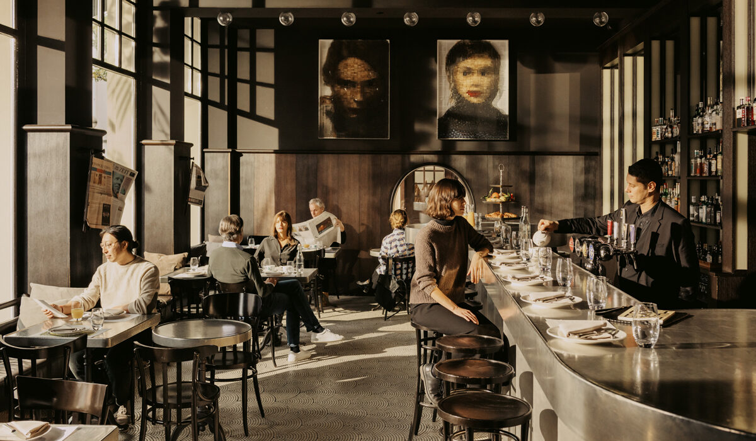Your event at Volkshaus Basel
Thank you for your interest in the wide range of event options at the Volkshaus Basel.
Simply contact us by using below form. We will get back to you as soon as possible.
FESTSAAL
with foyer and gallery
Capacity
| Standing / Concert | 1300 Guests |
| Cocktail / Aperitif: | 750 Guests |
| Concert Seating: | 500 Guests |
| Banquet Seating: | 400 Guests |
| Round Table Seating: | 250 Guests |
Venue Features
- Size: 25 x 19m / 475 m²
- Height: 6.20 m (lowest point)
9 m (highest point)
7.90 m (lowest point)
3.60 m (Foyer) - Large foyer (130 m²)
- Stage (dimensions: 8 x 6 m, various installations)
- Gallery with 65 seats
- 2 dressing rooms (with shower & toilet)
- Backstage area
- Access to goods lift
- Sound recording studio and acoustic panels
- Professional sound and light technology (Habegger AG)
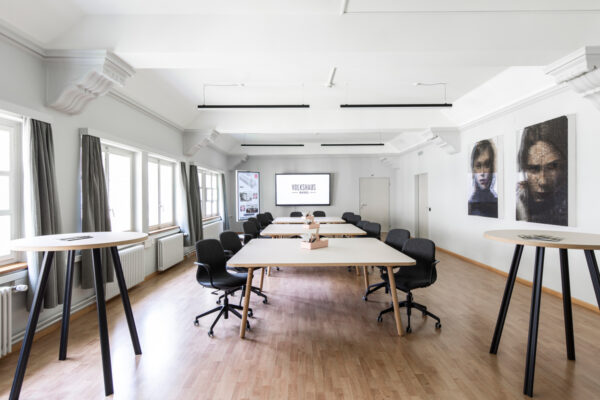
MEETING ROOM
Capacity
| Meeting room (90 m²) | |
| Boardroom table: | 16 people |
| 3 Breakout tables | 24 people |
| Foyer (20 m²) with table football games invites you to take an active break. |
Equipment
- Flatscreen (85 inch) for digital transmission of any kind
- Flexible flip board
- Coffee / Tea and water
- Comfortable swivel conference chairs
UNIONSAAL
with Foyer
Capacity
| Standing / Concert: | 320 Guests |
| Cocktail / Aperitif: | 250 Guests |
| Concert Seating: | 220 Guests |
| Banquet Seating: | 180 Guests |
| Round Table Seating: | 120 Guests |
Venue Features
- Size: 14 x 13 / 183 m²
- Foyer (70 m²)
- Stage (dimensions: ca. 6 x 4 m)
- Dressing room (with sink)
- Sound and lighting system additionally bookable
- The back of the room can be separated
GALERIESAAL
Capacity
| Standing: | 100 Guests |
| Cocktail / Aperitif: | 80 Guests |
| Concert Seating: | 80 Guests |
| Banquet Seating: | 60 Guests |
| Round Table Seating: | 50 Guests |
Venue Features
- Size: 16 x 9 m / 141 m²
- Gallery
- Terrace onto tree-covered courtyard
- Wardrobe in the room
- Access to goods lift
- Sound technology additionally bookable

