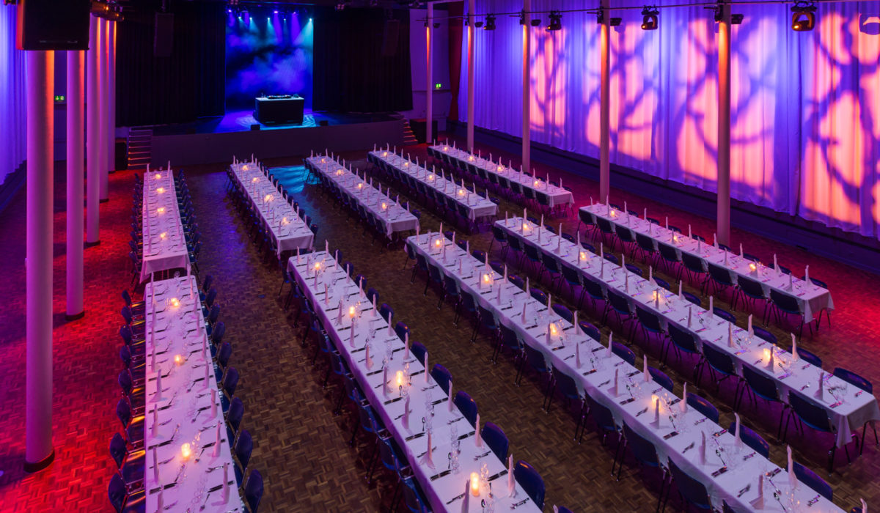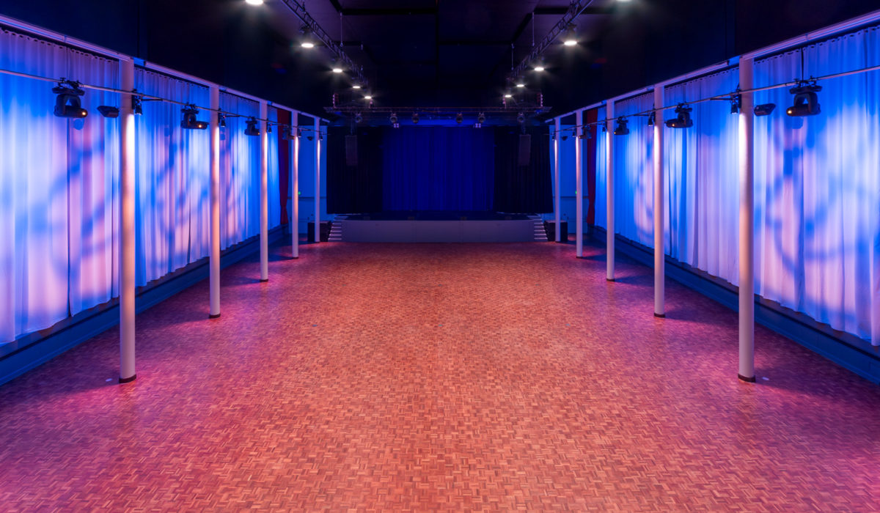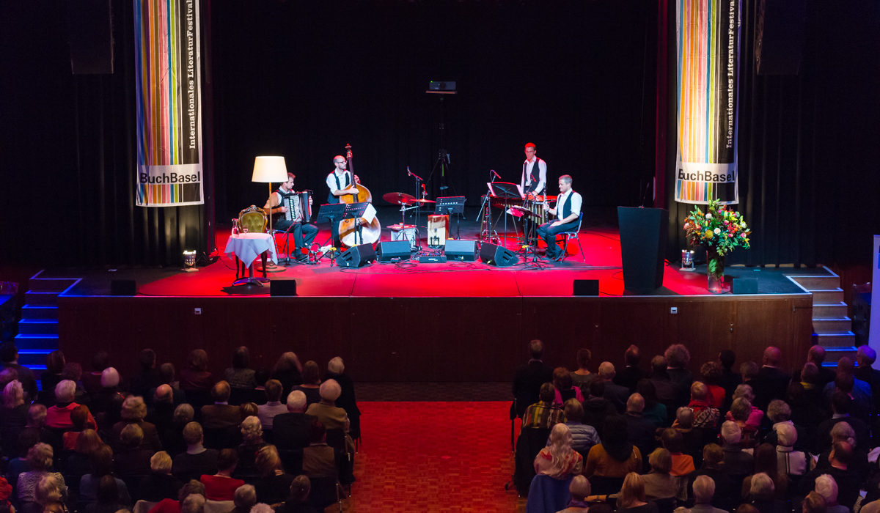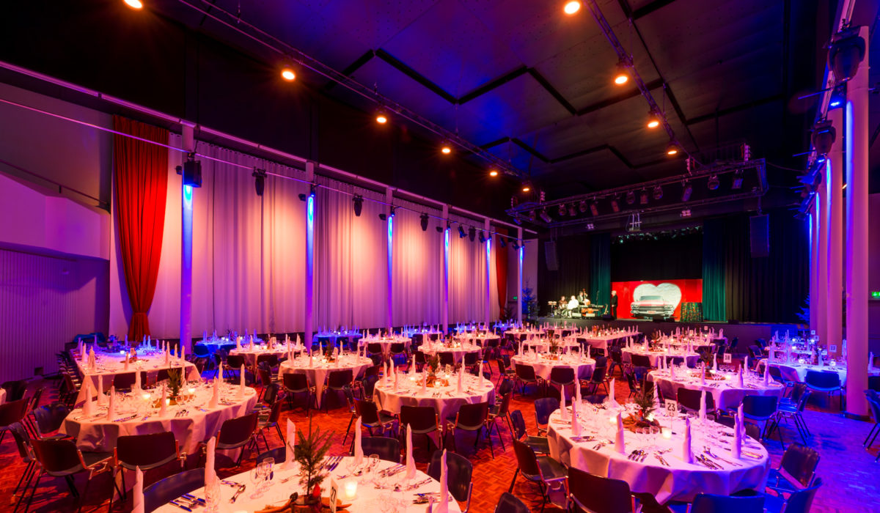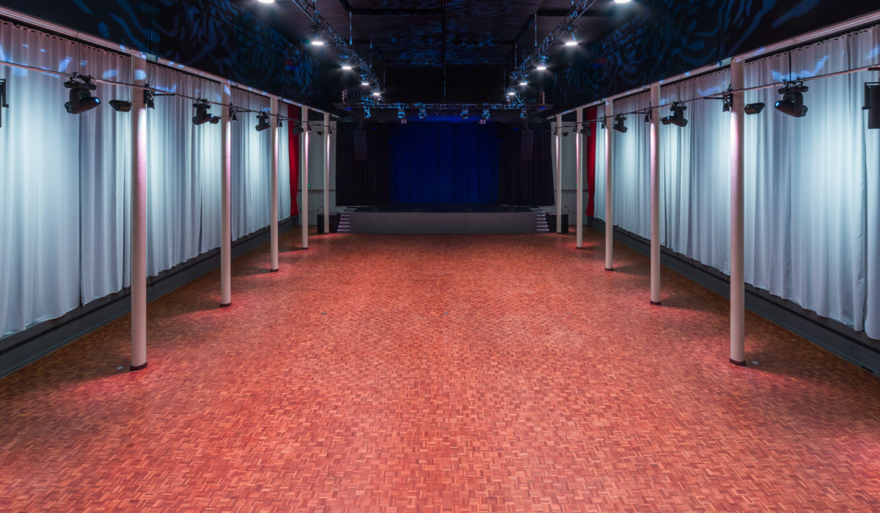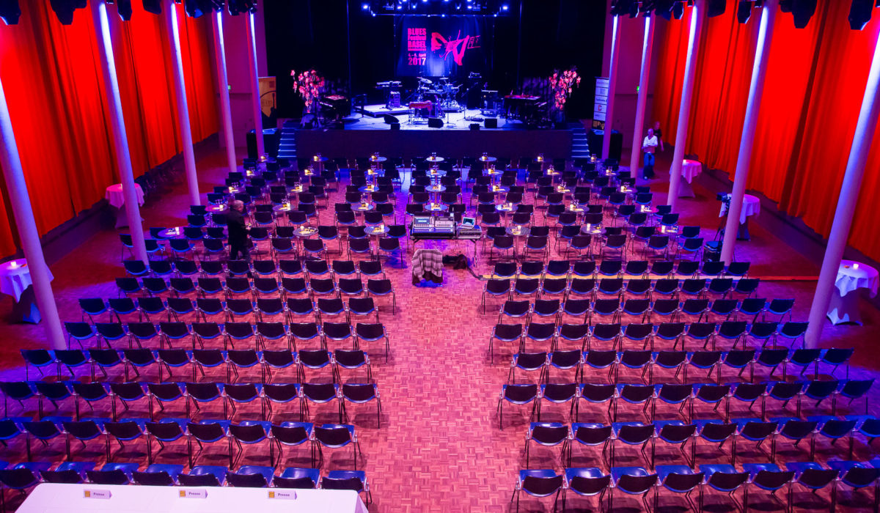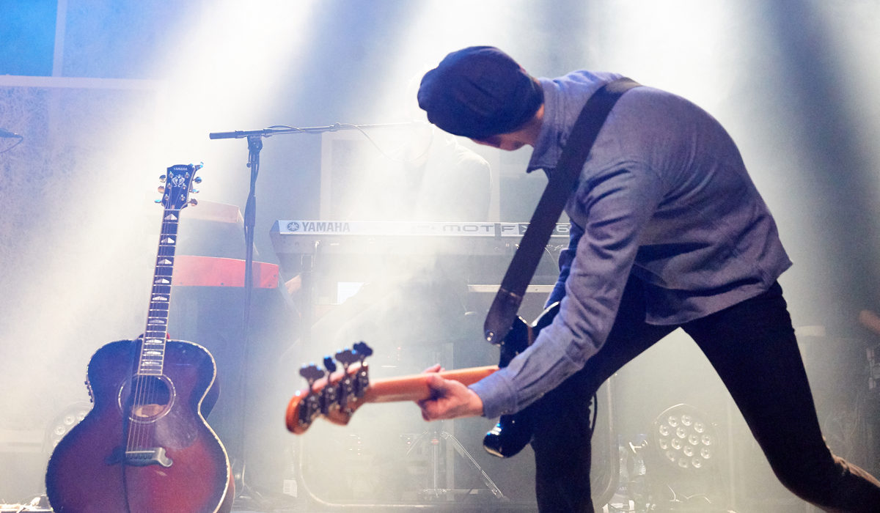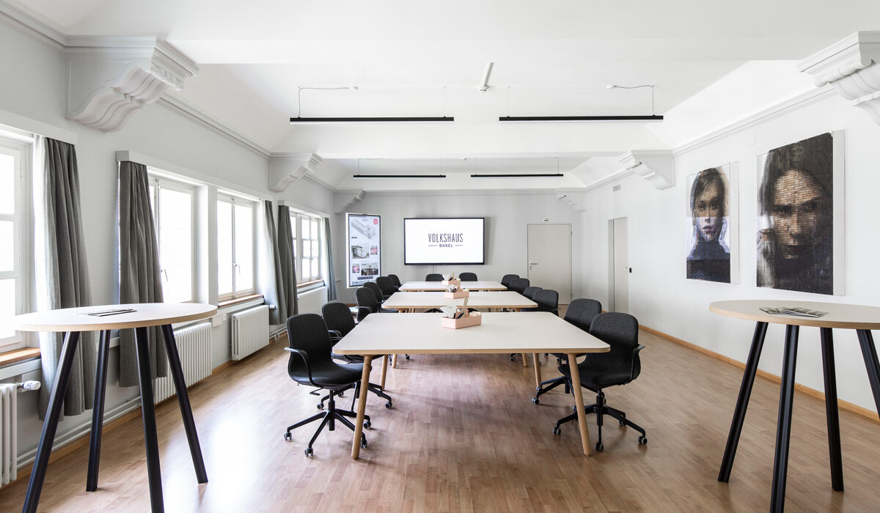FESTSAAL
The largest room at Volkshaus Basel can host up to 1’300 people standing. It can be converted from acoustically impeccable concert hall with modern lighting- and sound systems to meetings- or events hall in a short space of time. The possibilities are almost limitless: Company- and marketing presentations, gala dinners, theatre performances, concerts and weddings, etc.
In order to be able to send you a first offer quickly, we ask you to select the adjacent link “REQUEST AN OFFER” and to fill out the form. We will then get back to you as soon as possible.
Office Opening Hours
Monday – Friday
Sales Contact
T: +41 61 690 93 00
E: reservation@volkshaus-basel.ch
Capacity
- Size: 25 × 19 m / 475 m²
- Height: 6.20 m (lowest point)
\n9 m (highest point)
\n7.90 m (on stage)
\n3.60 m (Foyer) - Standing / Concert: 1’300 Guests
- Cocktail / Aperitif events: 750 Guests
- Concert Seating: 500 Guests
- Banquet Seating: 400 Guests
- Round Table Seating: 250 Guests
- Balcony: 65 Seats
Venue Features
- Large foyer (130 m²)
- Stage (dimensions: 8 x 6 m, various installations)
- Gallery with 65 seats
- 2 dressing rooms (with shower, WC)
- Backstage area
- Access to goods lift
- Sound-recording studio and acoustic-panels
- Professional sound- and light technology (Habegger AG)
- Red curtain to separate the room
Please note
Large foyer (with cloak room and toilets) may be rented separately.
Technical sound and lighting specifications are available on request.
