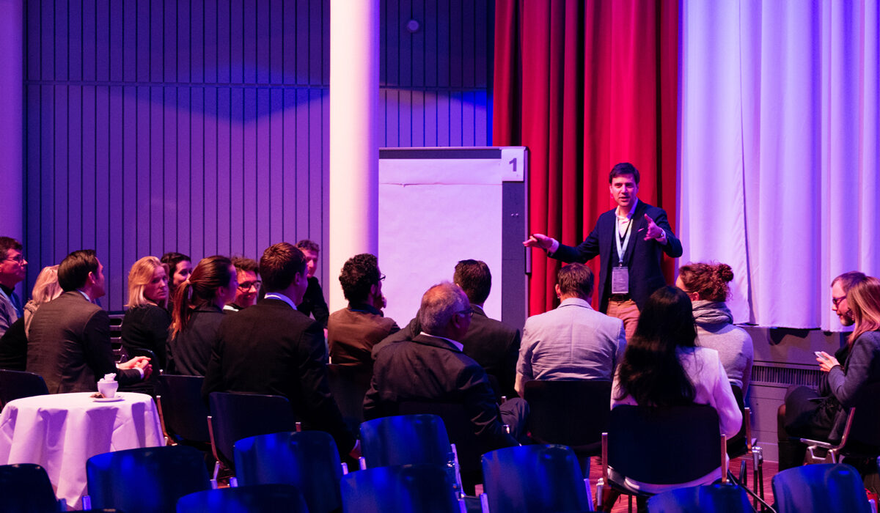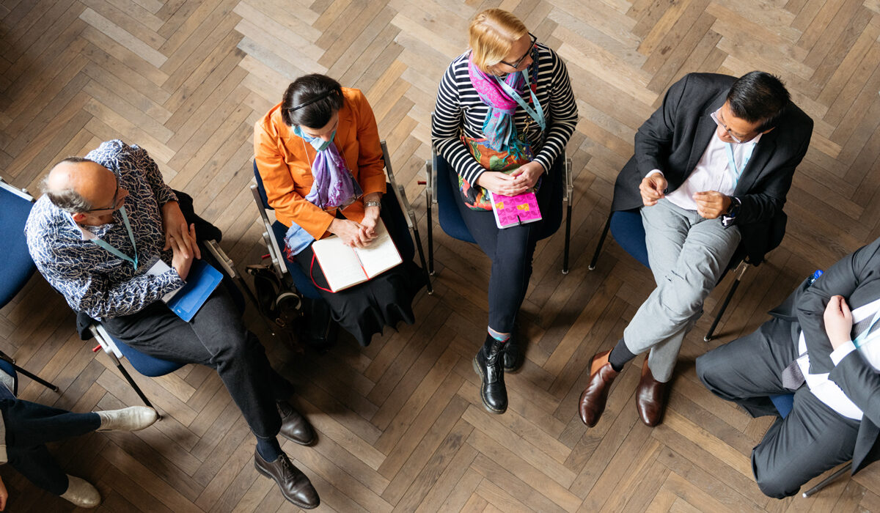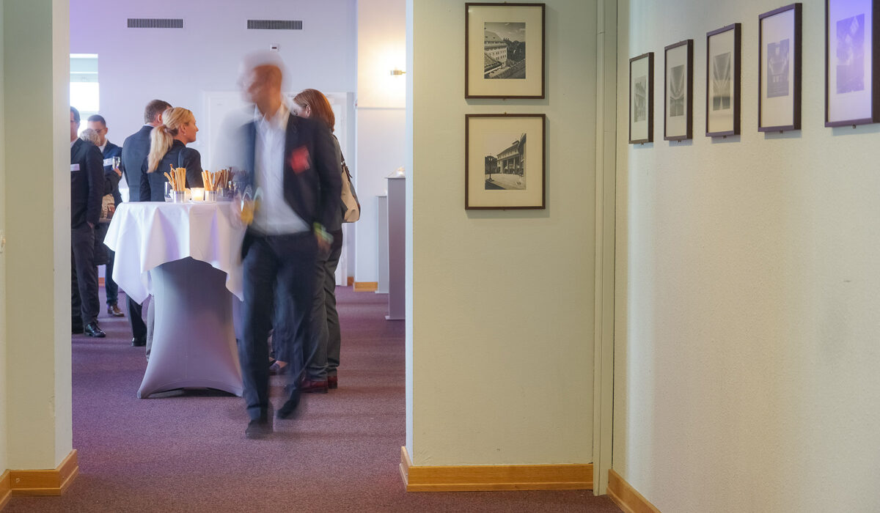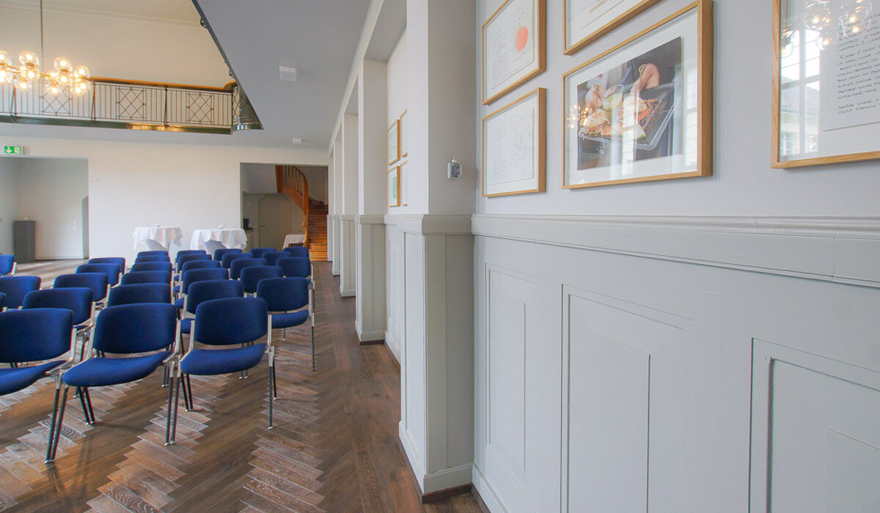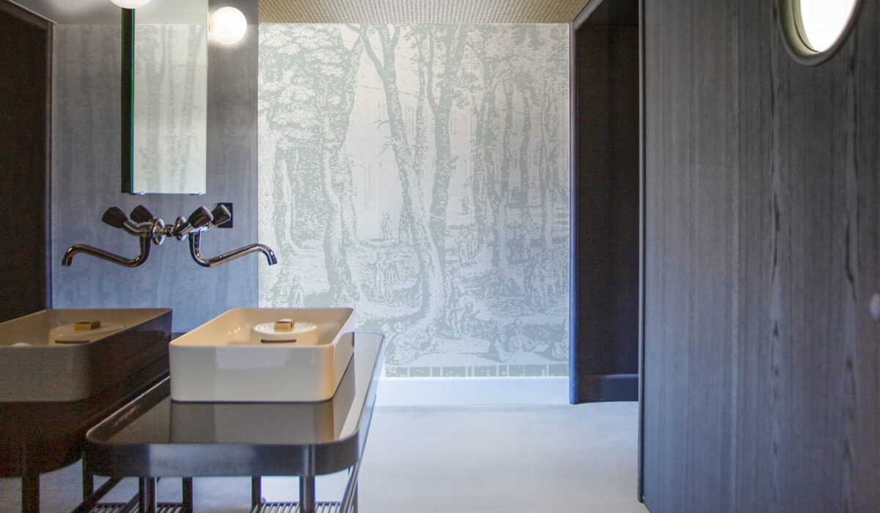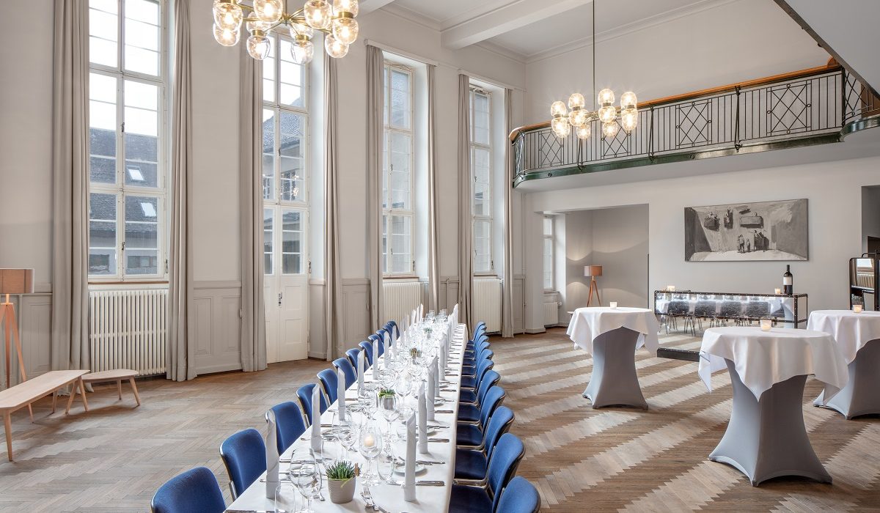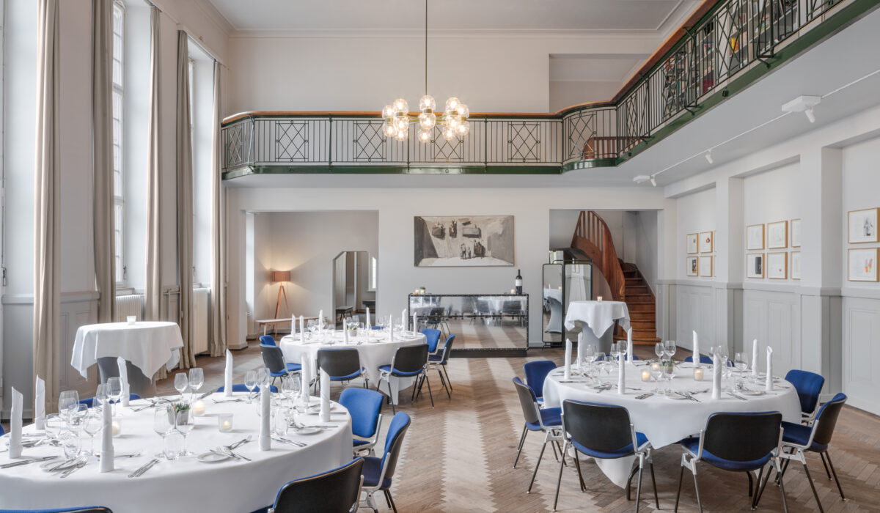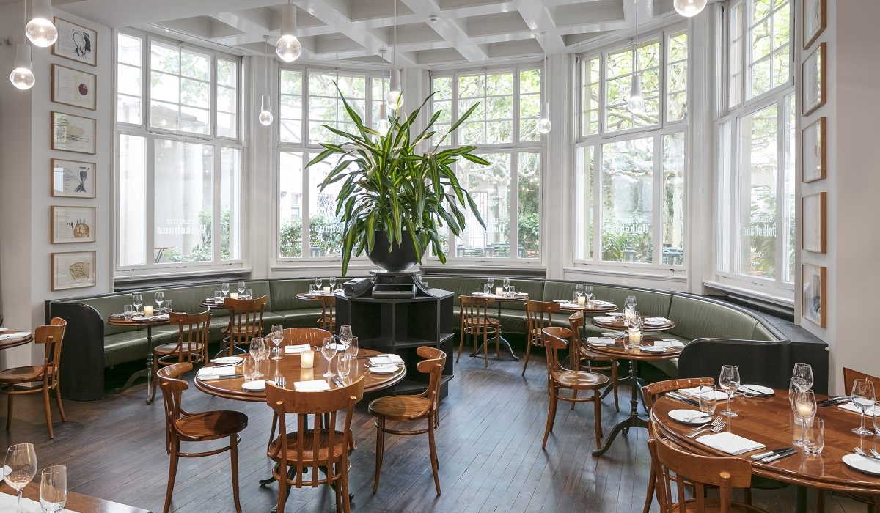Meetings & seminars
Meet, eat and sleep.
With our historical halls, the tree-covered inner courtyard and an in-house catering team that is trimmed to individuality, creativity and quality, every occasion becomes a unique experience. With this in mind, we guarantee you and your guests our full attention and incomparable personal care, from the first contact to the reunion.
Characterised by the combination of classical architecture with modern elements and contemporary art, the Volkshaus Basel offers you a thousand possibilities for your event under one roof; always accompanied by the modern and international brasserie cuisine, which makes the hearts of connoisseurs beat faster.
As a highlight after productive meetings, you also have the opportunity to relax in our new boutique hotel and experience comfort and luxury at an incomparable level of quality.
Our team looks forward to turning your event into something very special. We will be happy to provide you with an individual offer and are always at your disposal should you have any further questions.
Our offer at a glance:
- Inspiring and spacious premises in a central location in the heart of Basel.
- Creative in-house catering, trimmed for quality, which fulfils all your culinary wishes.
- Personal service culture: Your needs come first.
- Modern and varied infrastructure.
- Our light and sound partner guarantees dedicated support for the media and technical equipment for your event.
- Stay overnight in our new boutique hotel, designed by Herzog & de Meuron.
- One contact person: from the first contact to the billing, you will be advised and looked after by the same person.
Office Opening Hours
Monday- Friday
Sales Contact
T: +41 61 690 93 00
E: reservation@volkshaus-basel.ch
Our Food and Beverage Offer:
Meeting
Aperitif
Menu
Wine
Further information:
The health of you and our employees is important to us. It goes without saying that we comply with the official regulations and have implemented responsible protection concepts.
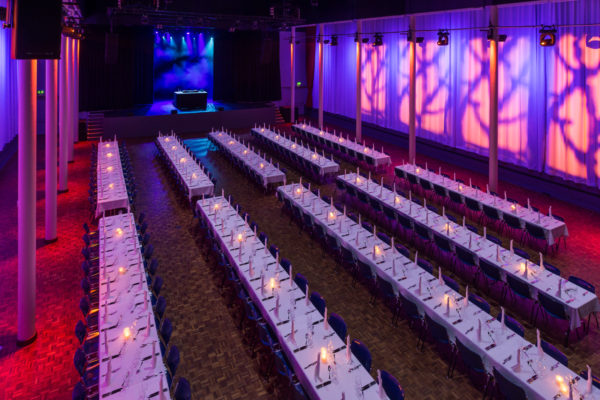
FESTSAAL
with foyer and gallery
Capacity
| Standing / Concert | 1300 Guests |
| Cocktail / Aperitif: | 750 Guests |
| Concert Seating: | 500 Guests |
| Banquet Seating: | 400 Guests |
| Round Table Seating: | 250 Guests |
Venue Features
- Size: 25 x 19m / 475 m²
- Height: 6.20 m (lowest point)
\n9 m (highest point)
\n7.90 m (lowest point)
\n3.60 m (Foyer) - Large foyer (130 m²)
- Stage (dimensions: 8 x 6 m, various installations)
- Gallery with 65 seats
- 2 dressing rooms (with shower & toilet)
- Backstage area
- Access to goods lift
- Sound recording studio and acoustic panels
- Professional sound and light technology (Habegger AG)
- Red curtain to separate the room
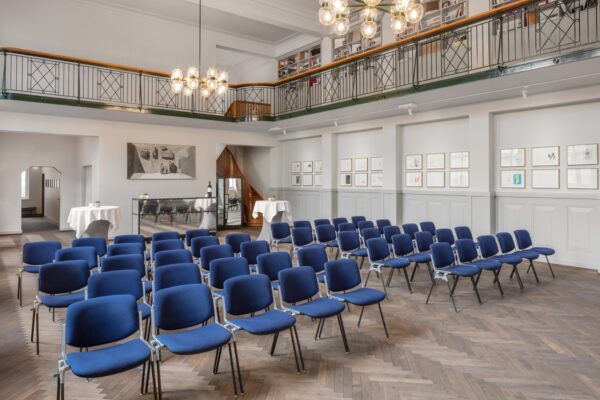
GALERIESAAL
Capacity
| Standing: | 100 Guests |
| Cocktail / Aperitif: | 80 Guests |
| Concert Seating: | 80 Guests |
| Banquet Seating: | 60 Guests |
| Round Table Seating: | 50 Guests |
Venue Features
- Size: 16 x 9 m / 141 m²
- Gallery
- Terrace onto tree-covered courtyard
- Wardrobe in the room
- Access to goods lift
- Sound technology additionally bookable
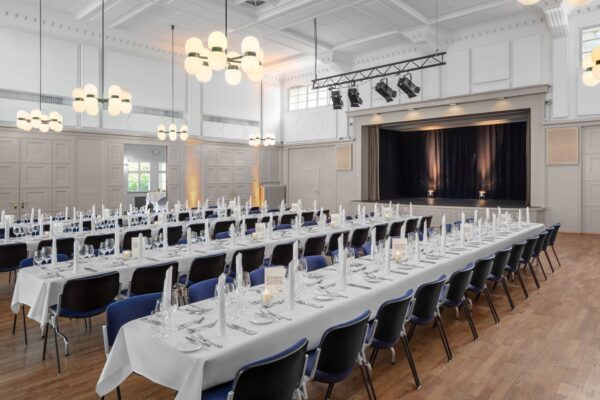
UNIONSAAL
with Foyer
Capacity
| Standing / Concert: | 320 Guests |
| Cocktail / Aperitif: | 250 Guests |
| Concert Seating: | 220 Guests |
| Banquet Seating: | 180 Guests |
| Round Table Seating: | 120 Guests |
Venue Features
- Size: 14 x 13 / 183 m²
- Foyer (70 m²)
- Stage (dimensions: ca. 6 x 4 m)
- Dressing room (with sink)
- Sound and lighting system additionally bookable
- The back of the room can be separated
