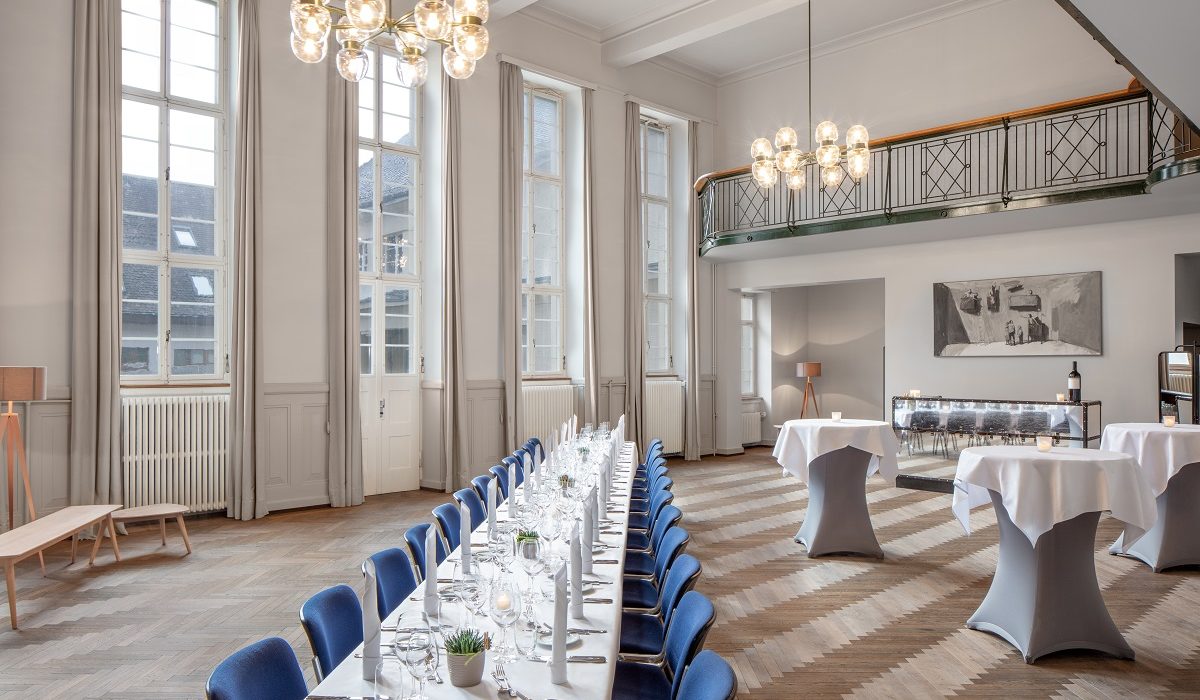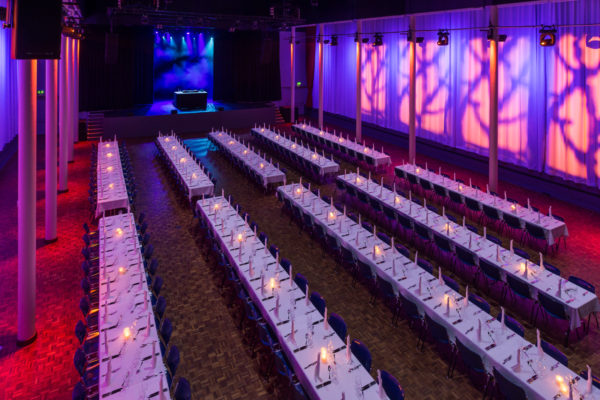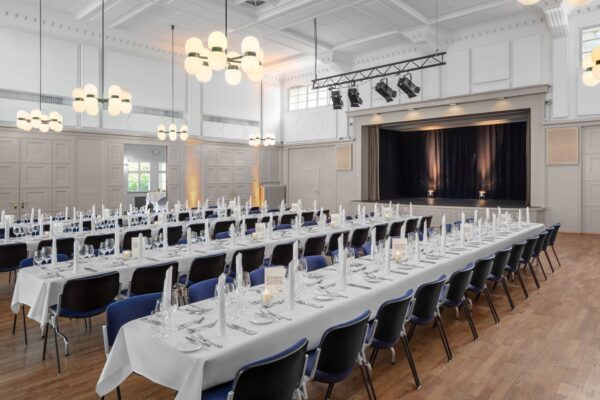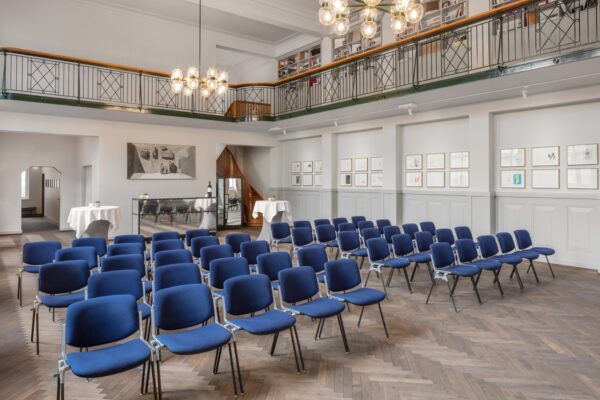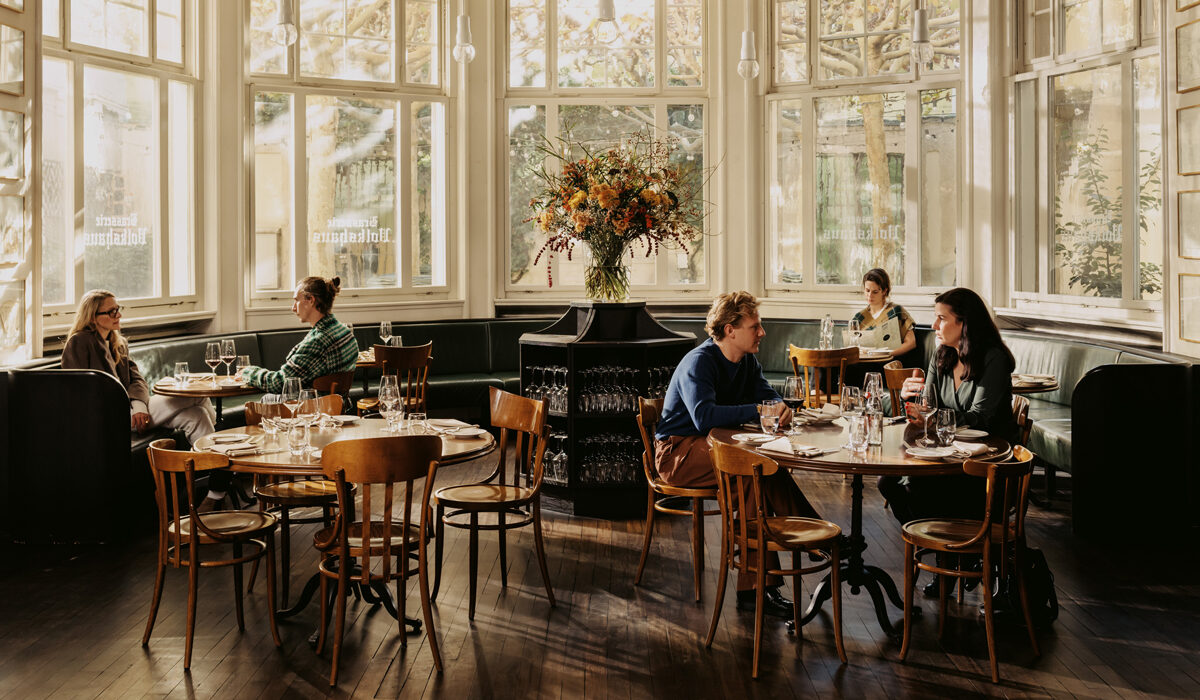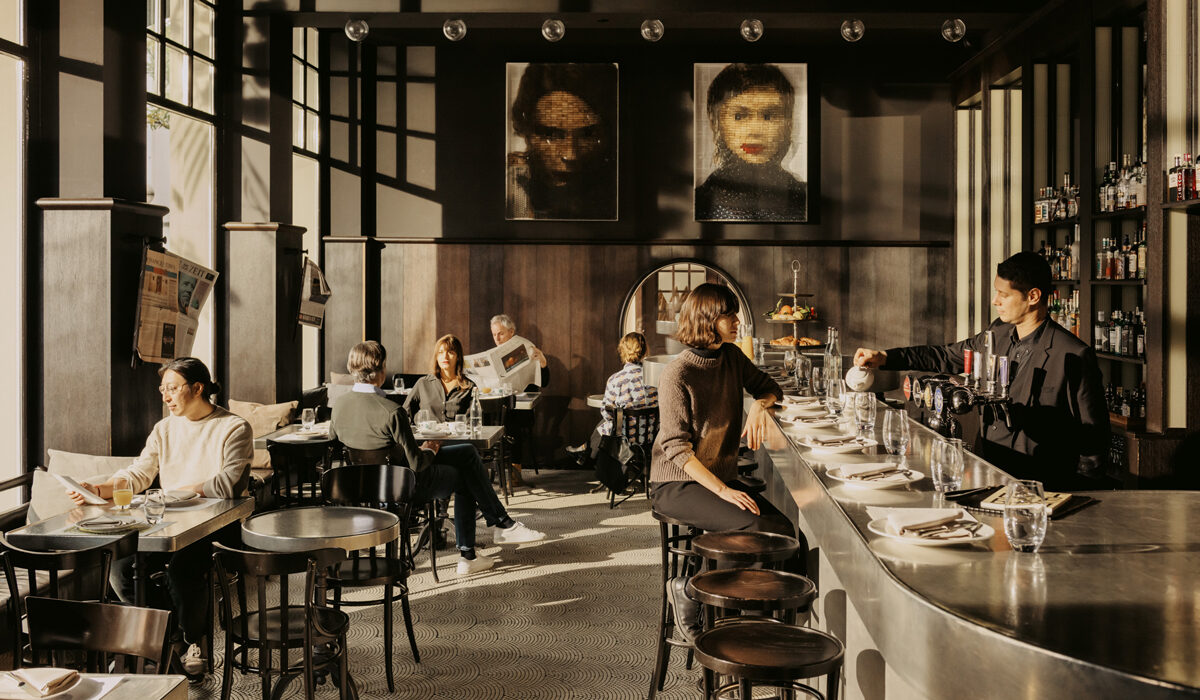Meetings & Events
Historical halls with state-of-the-art technology, a tree-covered inner courtyard and an in-house catering team geared to individuality, creativity and quality make every event a unique experience.
In order to facilitate the planning and successful realisation of your event, we offer the following Volkshaus Basel Event Packages. According to our many years of experience, they contain all crucial components for your successful event.
In order to prepare an individual offer, please contact us directly or simply fill in the adjacent form “offer request”. Certainly, we will get back to you at once.
Volkshaus Basel Event Packages:
Seminar Package
Are you planning a creative time outside your office premises? Enjoy an inspiring atmosphere, state-of-the-art infrastructure, fine and healthy catering and carefree organisation with our daily delegate rates.
Flying Dinner Package
Enjoy a cross-section of our culinary expertise on small plates and platters, as an accompaniment or to round off a successful event.
Lunch & Dinner Package
Spoil yourself and your guests with a set lunch or dinner in the most beautiful atmosphere and with trained service.
All-in-one-Package (Festsaal)
In cooperation with our technical partner Habegger, we offer you a first-class seminar/conference set-up in our ballroom, including state-of-the-art technology and culinary delights, “all-in-one”.
Venues
FESTSAAL
with foyer and gallery
Capacity
| Standing / Concert | 1300 Guests |
| Cocktail / Aperitif: | 750 Guests |
| Concert Seating: | 500 Guests |
| Banquet Seating: | 400 Guests |
| Round Table Seating: | 250 Guests |
Venue Features
- Size: 25 x 19m / 475 m²
- Height: 6.20 m (lowest point)
9 m (highest point)
7.90 m (lowest point)
3.60 m (Foyer) - Large foyer (130 m²)
- Stage (dimensions: 8 x 6 m, various installations)
- Gallery with 65 seats
- 2 dressing rooms (with shower & toilet)
- Backstage area
- Access to goods lift
- Sound recording studio and acoustic panels
- Professional sound and light technology (Habegger AG)
UNIONSAAL
with Foyer
Capacity
| Standing / Concert: | 320 Guests |
| Cocktail / Aperitif: | 250 Guests |
| Concert Seating: | 220 Guests |
| Banquet Seating: | 180 Guests |
| Round Table Seating: | 120 Guests |
Venue Features
- Size: 14 x 13 / 183 m²
- Foyer (70 m²)
- Stage (dimensions: ca. 6 x 4 m)
- Dressing room (with sink)
- Sound and lighting system additionally bookable
- The back of the room can be separated
GALERIESAAL
Capacity
| Standing: | 100 Guests |
| Cocktail / Aperitif: | 80 Guests |
| Concert Seating: | 80 Guests |
| Banquet Seating: | 60 Guests |
| Round Table Seating: | 50 Guests |
Venue Features
- Size: 16 x 9 m / 141 m²
- Gallery
- Terrace onto tree-covered courtyard
- Wardrobe in the room
- Access to goods lift
- Sound technology additionally bookable
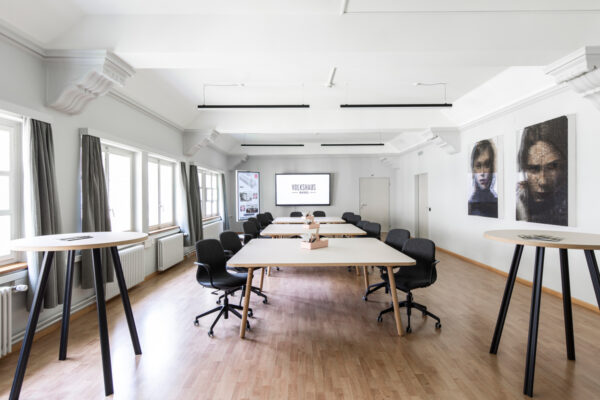
MEETING ROOM
Capacity
| Meeting room (90 m²) | |
| Boardroom table: | 16 people |
| 3 Breakout tables | 24 people |
| Foyer (20 m²) with table football games invites you to take an active break. |
Equipment
- Flatscreen (85 inch) for digital transmission of any kind
- Flexible flip board
- Coffee / Tea and water
- Comfortable swivel conference chairs
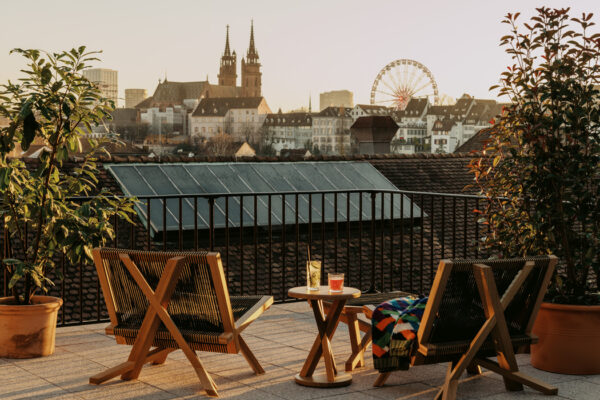
Terrace Suite
Die 74 m2 grosse Terrace Suite kann für Anlässe aller Art (Meetings, private Mittag- und Abendessen, Cocktails etc.) exklusiv gemietet werden. Die grosse Dachterrasse mit Blick auf das Basler Münster lässt Ihre Gäste staunen!
| Suite (74 m²) | |
| Anzahl Personen (stehend) | Bis zu 35 Personen |
| Langer Sitzungszimmertisch: | Bis zu 12 Personen |
| Terrasse (40 m²) |
Equipment:
- Flatscreen (65 inch)
- Flipchart (flipboard)
- Kaffee-/ Tee- und Wasserstation
- Bequeme Stühle und Sofa
